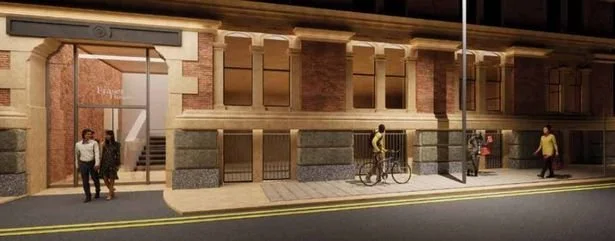'Palazzo' grade-II listed Chinatown building set to become flats
A pioneering grade-II listed building in Chinatown is set to be converted into flats, new plans show.
Fraser House, on the corner of Portland Street and Charlotte Street, was designed by Edward Walters. He was the Victorian architect behind the Free Trade Hall on Peter Street, the Castlefield Congregational Chapel on Deansgate, and The Firs in Fallowfield.
Walters was seen as one of the leading lights within Manchester’s ‘palazzo’ architectural movement. That saw the ‘palazzo’ style of Renaissance Italy applied to new warehouses being built in the city at the height of its ‘Cottonopolis’ fame.
One of those works is Fraser House, which was designed to be a textiles warehouse. Its upper floors are currently vacant.
Now, new plans designed by TKA Space Studio are set to breathe new life into the building. ARE Assets have applied to convert the first-to-fourth floors of the building into 14 apartments, and retain the existing restaurant on the ground floor, with eateries occupying the space since 1977.
How the building could look post-renovation (image from Manchester News)
The applicant wants to secure the long-term future of the building which has been underused and vacant for some years, which will address the underlying issues of disuse/underuse associated with the existing accommodation and will secure the future occupation and maintenance of the entire building,” planning agents Paul Butler Associates said in a statement.
How the inside of Fraser House could look, if approved (image from Manchester News)
ARE also want to achieve the refurbishment of 36 Charlotte Street in a manner which is as sensitive as possible to the history and architecture of the listed fabric; and, to provide a high quality development that enhances the setting of the George Street Conservation Area.”
News credit: Manchester Evening News, Article link




