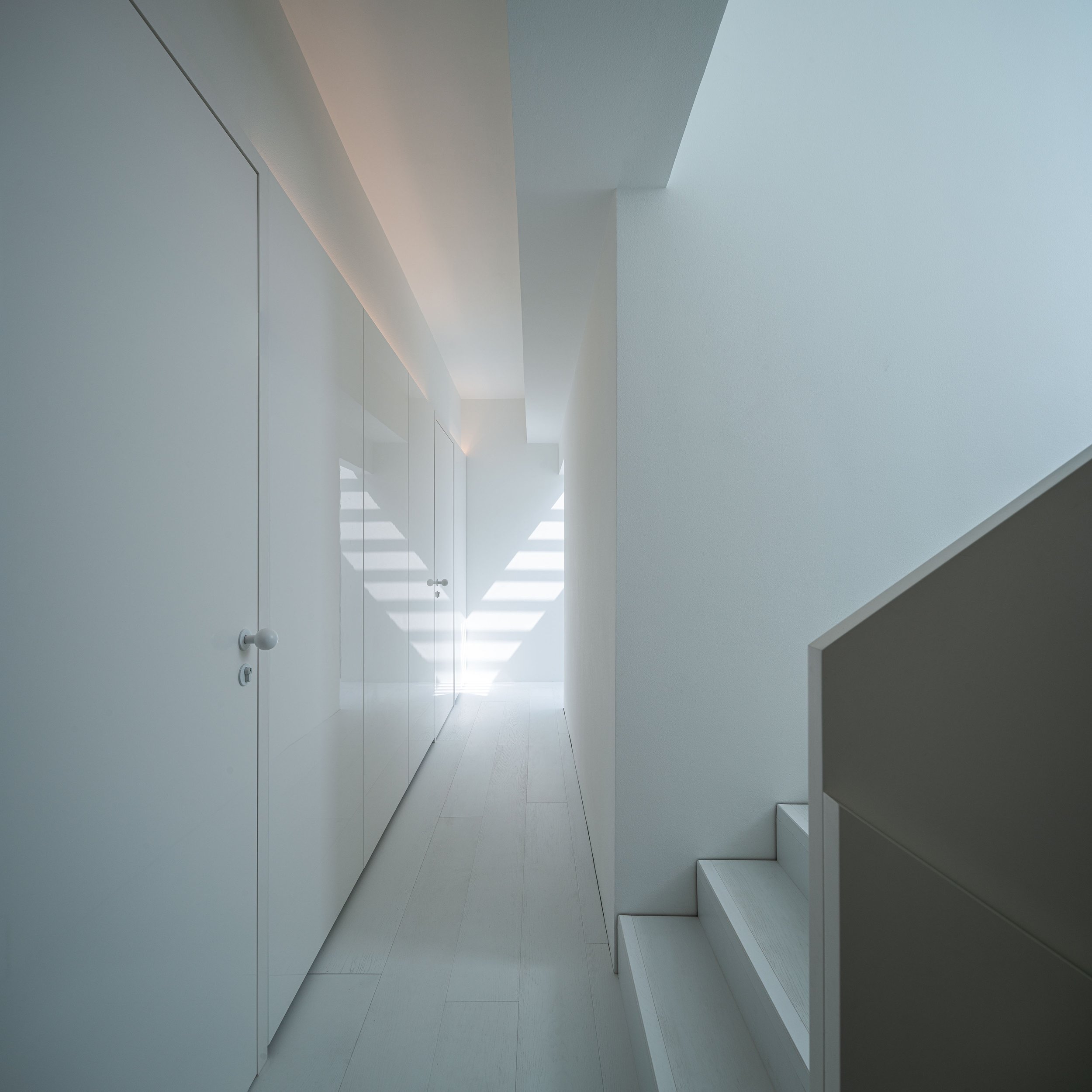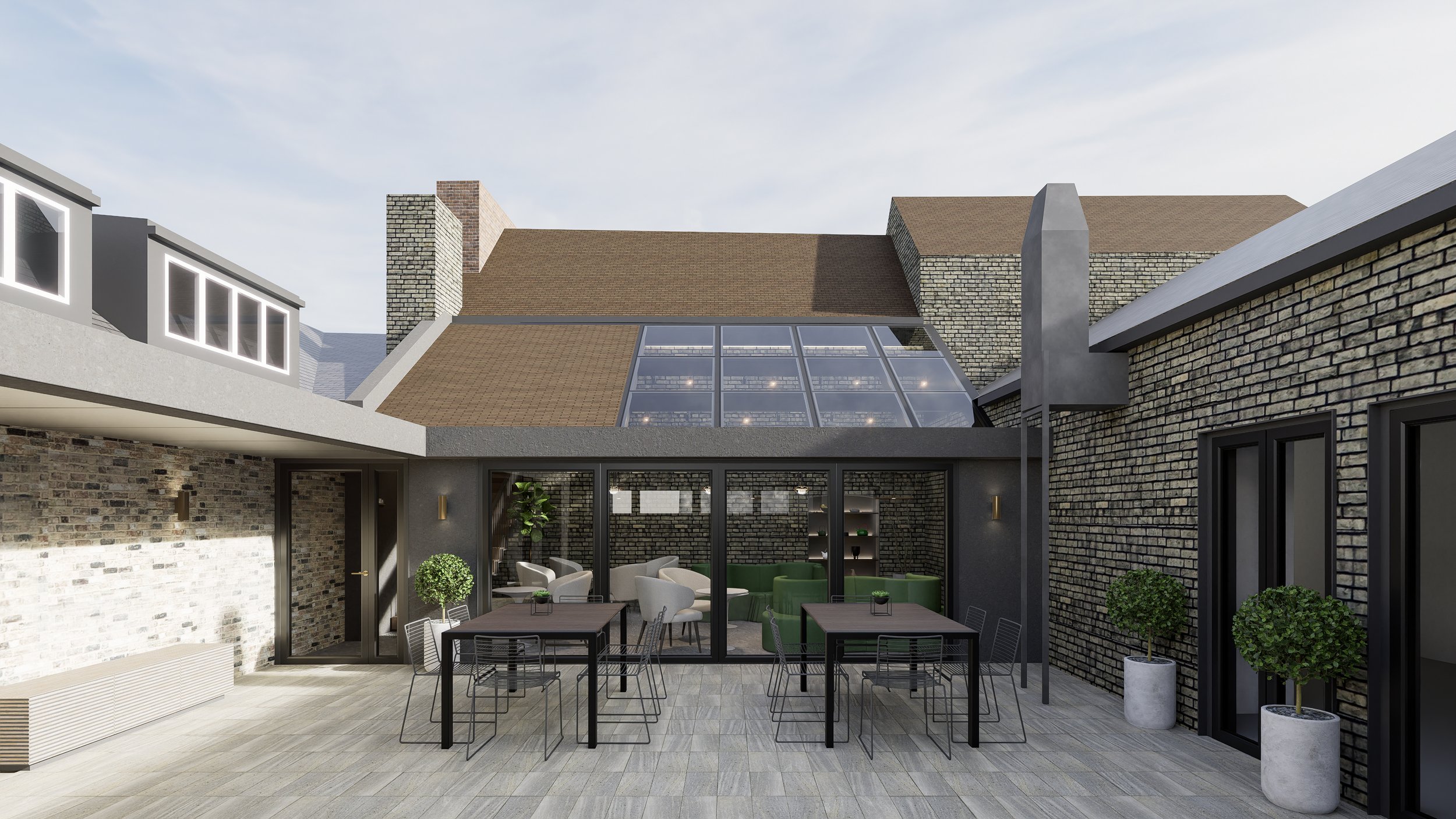
Project Management
ARE is a group of experienced professionals providing investment advisory and project management services for developments in the UK and Japan. With over 20 years of experience, we specialize in managing planning applications and the development process, delivering successful outcomes within budget and quality standards set by our clients.
With presence in Hong Kong, Singapore and London, we offer our clients access to local networks and prioritize clear communication and transparency throughout the development process. We are dedicated to keeping our clients informed and engaged while offering assurance for their investment projects.
Selected Projects
-
![]()
50 Sloane Street, London SW1X
50 Sloane Street is very centrally located in the centre of Knightsbridge and benefits from all the superb exclusive shops, high end retails and exquisite hotel brands and restaurants.
The area offers great transport links, with Sloane Square and Knightsbridge stations are a stone throw away. A 5 minutes walk to Hyde Park with Cadogan Place Park right at your front door, it is indeed an enviably position in the heart of London.
-
![]()
Staveley Road, London
The project involves a significant internal renovation, extensive refurbishment, and carefully planned extension work. ARE is excited to take on the responsibility of designing, project managing, and ultimately delivering this family home, guiding it from the early stages of inception all the way to final completion.
The design palette adopted for this project is functional, minimal, and contemporary, ensuring that it meets the needs of the family. With extensive use of natural tones throughout, the aim is to create a modern and sophisticated living space that complements the lifestyle of the family. The project is currently under construction and expected to be completed by late 2025.
-
![]()
Fraser House, Manchester M1
Grade II Listed Building
Fraser House sits on the corner of Charlotte Street and Portland Street. It was warehouse designed by the architect Edward Walters and completed in 1860.
Existing freehold owners intend to work with incoming investors to develop the building as long term investment to achieve annual income and capital appreciation. Short to Medium term exits will be considered.
-
![]()
Greycoat Place, London SW1
The site, which is strategically located at the junction of Greycoat Place and Rochester Row in the vibrant commercial area of Victoria submarket, boasts a prominent position that enhances its visibility and accessibility. Additionally, its advantageous proximity to major public transport stations such as Victoria Station and St. James's Park Station further solidifies its position as a prime destination for commuters and visitors alike.
-
![]()
Whitehall Court, London SW1A
Whitehall Court is situated on the east side of Whitehall Place just off Horse Guards Avenue, leading to Whitehall and Victoria Embankment.
This impressive Grade II listed mansion block was designed and built by Archer & Green between 1884 and 1887. The property consists of two constructions 1-2 and 3-4 Whitehall Court.
-
Niseko House, Niseko, Japan
Niseko House is a private residence specifically created for families looking for a tranquil retreat in the heart of the popular ski resort, Niseko, in Hokkaido, Japan. Carefully designed with a simple yet effective brief in mind, the primary goal was to showcase the breathtaking views of Mount Yotei.
The strategic orientation of the house effortlessly captures the majestic beauty of the mountain, while also taking advantage of the sun's abundant rays, ensuring optimal solar access.
-
![]()
Sidney Street, Cambridge
The project brief is to convert the existing shell and core of a premises located in Central Cambridge into lettable office spaces. The finishes shoud be high quality and designed to compete with the local market. There should be 2 units in total across the second and third floors with a new dedicated ground floor entrance, plus a private library across both levels.
-
![]()
House White, Hong Kong
The House White is a design & renovation project located on Lantau Island within a small local community. It is the architect’s own dwelling, with its almost off grid and disassociated location, the house is a perfect retreat for family and friends.
The project is an attempt to ascertain an intangible attestation of interest and ideas developed over decades of architectural practice. The epiphany from living the speed paced rhythms of city life that inevitably created a kind of resistance, opposition and struggle, that life at mid age deserves a spiritual, physical and mental sanctuary. The antidote is a deliberately created sanctuary resort stripped to basic essentials that one can focus on recharging, heal and refreshing mind, body and mental health, fostering deep meaningful experiences.
-
![]()
Kings Road, Kingston KT2
The project involves a full house alteration, extension & refurbishment covering a total Gross Internal Area (GIA) of 1850 sqft, which includes a significant structural extension of 650 sqft. The initial budget was set at £280K, with a final allocation of £300K, plus VAT. The total overall cost amounted to £380K plus VAT. The project reached completion in 2023, with a total approval and construction timeline of approximately 12 months. The scope of involvement encompassed Planning Approval, comprehensive design & build services, as well as furnishing of the property.










